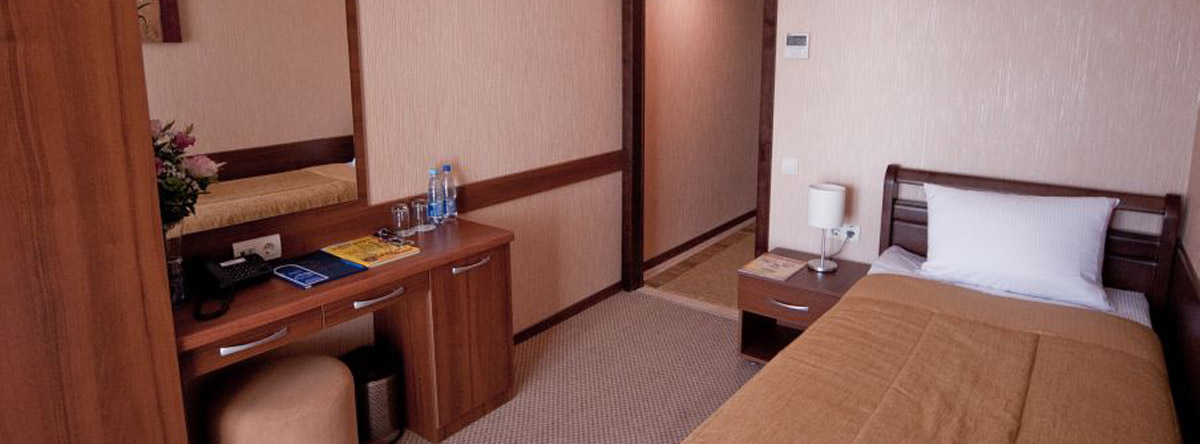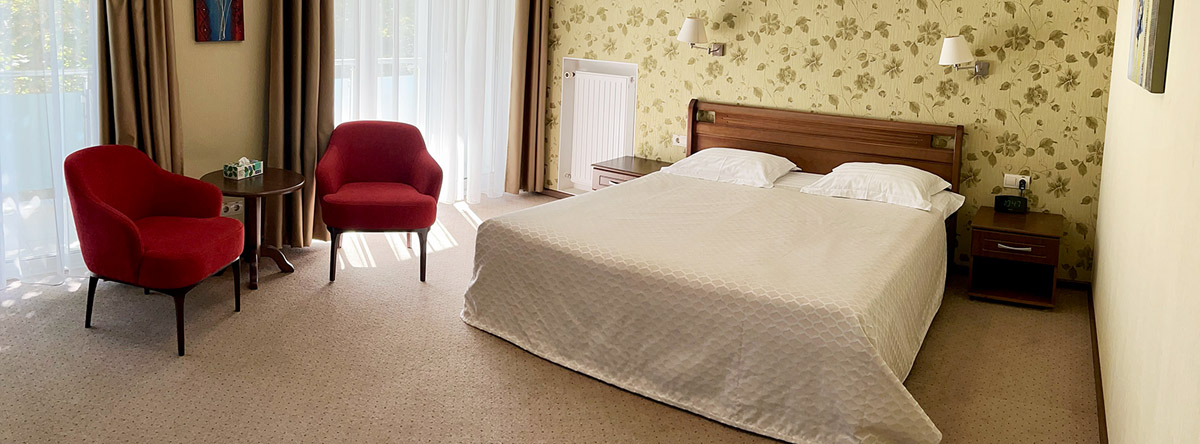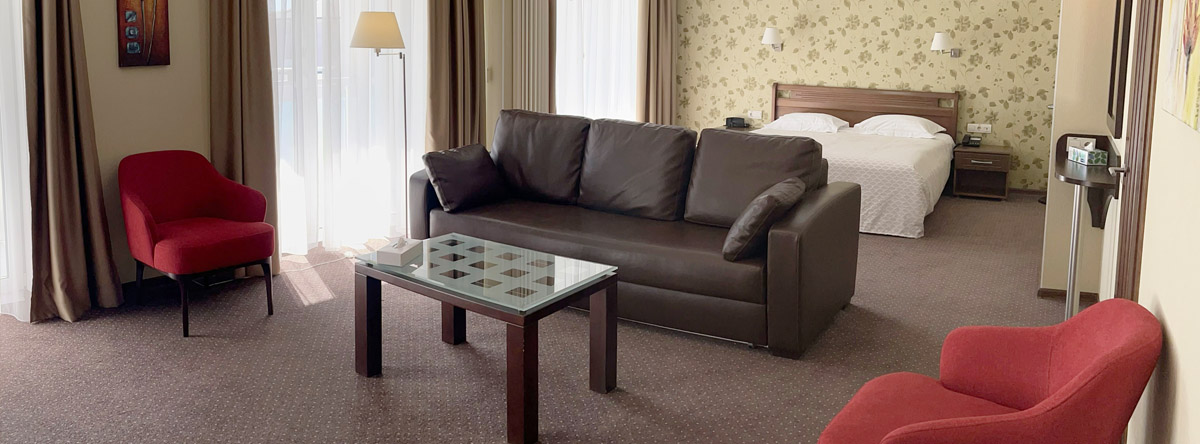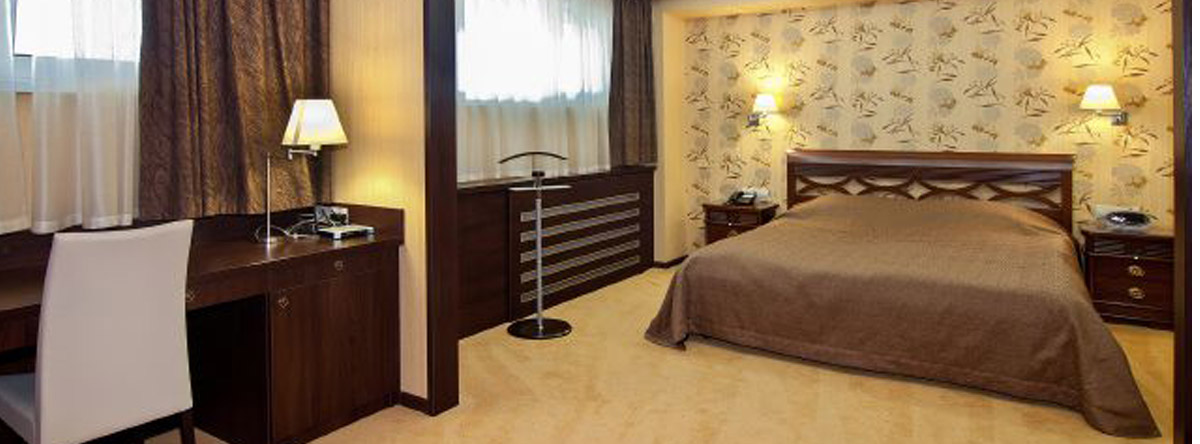Junior
Room(s) — 3
Size — 18 m2
Room view — park area
Location — the ground, the 1-st, the 2-nd floors
Bed — 90 x 200
One room with a single bed. A bathroom with a shower pod. A panoramic (floor-to-ceiling) window and open balcony facing hotel park area.
Read more ...Superior
The number of rooms — 47
Size — 33 m2
Room view — park area
Location —the ground, the 1-st, the 2-nd , the 3-d floors
Bed — 180x200 or (90 x 200) x 2
The room with a double bed or twins-transformers. A bathroom with a shower pod. A sliding door wardrobe in the entrance hall. A panoramic (floor-to-ceiling) window and open balcony facing hotel park area.
Read more ...Junior suite
The number of rooms — 5
Size — 51 m2
Room view — park area
Location — the 2-nd, the 3-d floors
Bed — 180 x 200
The room is divided into 2 areas: guest and sleeping ones. There is a bathroom and a guest toilet. The bathroom adjoining the bedroom is equipped with a bath and a bidet. There is a sliding door wardrobe in the entrance hall and a separate walk-in wardrobe. There is a double bed in the sleeping area and a sofa – transformer in the guest area. A panoramic ( floor-to-ceiling) window and open balcony.
Read more ...Suite
The number of rooms — 2
Size — 61 m2
Room view — park area
Location — the 2-nd, the 3-d floors
Bed — 180 x 200
The room has an entrance hall, a living room with built-in kitchen (there is no cooker), a bedroom, a bathroom and a guest toilet. The bathroom adjoining the bedroom is equipped with a bath and a bidet. There is a sofa – transformer in the living room. There are two big sliding door wardrobes. Panoramic (floor-to-ceiling) windows.
Read more ...



